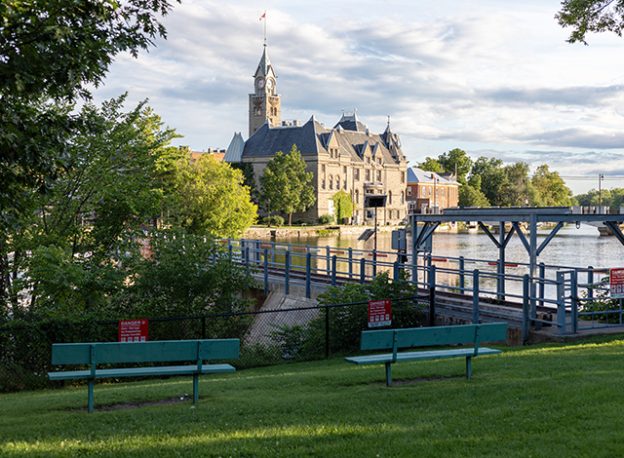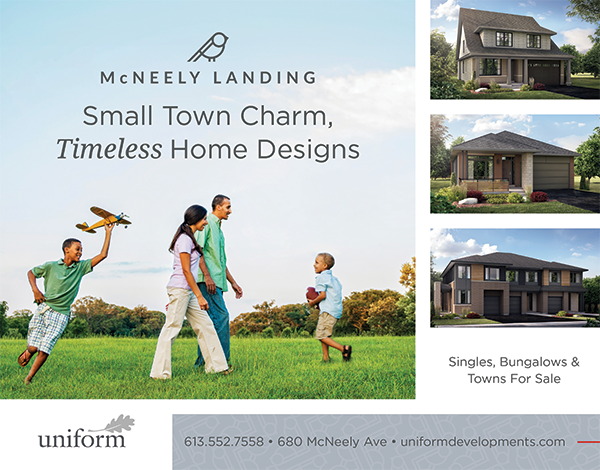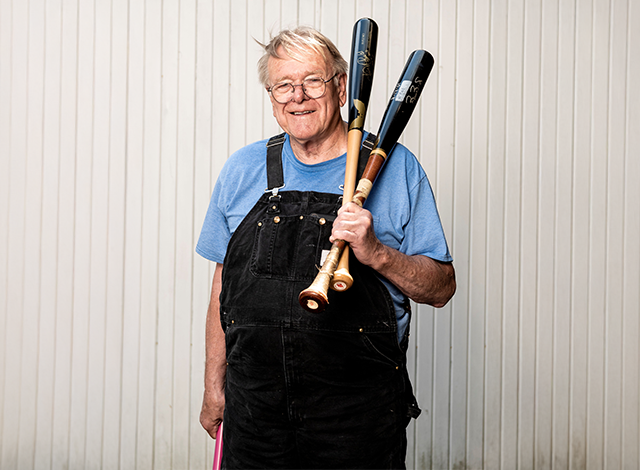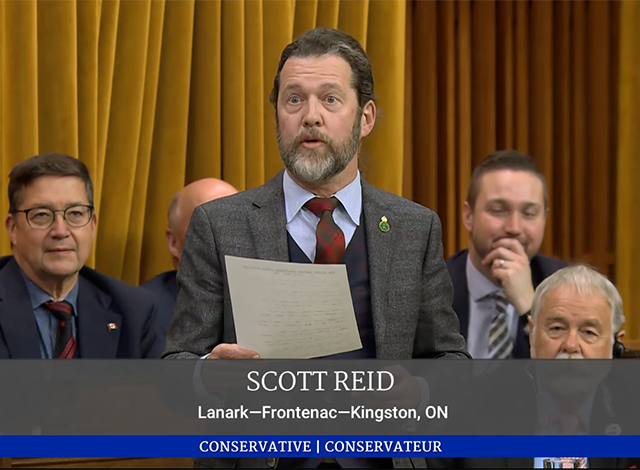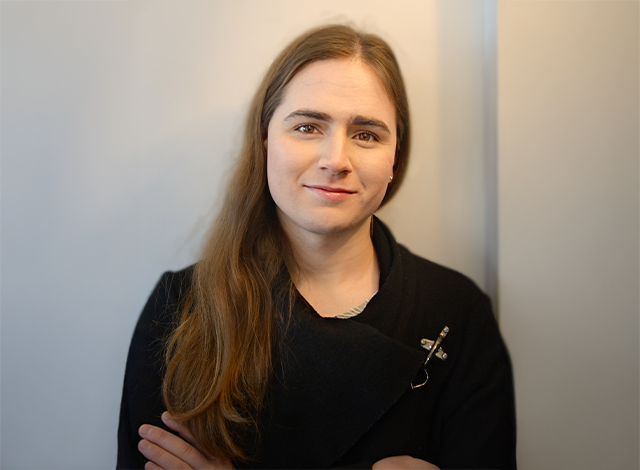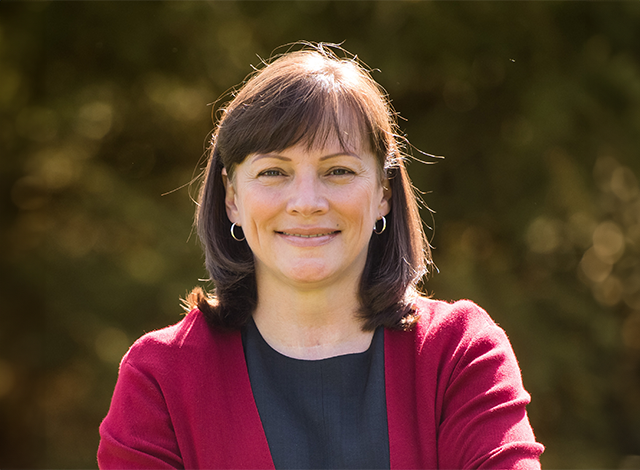LAURIE WEIR
Coleman Central
On October 22, Carleton Place Committee of the Whole approved a redline amendment to the Coleman Central subdivision, that will see a small increase in the number of homes included in Phase II of the development.
A redline amendment is a change to an approved site plan that doesn’t significantly change the development’s appearance or the municipality’s operational needs.
“The proposed lotting change does result in a net increase of five residential units, where the plan previously had 96 residential units, post redline amendment it has 101,” Niki Dwyer, director of development services told committee.
The subdivision tucked behind Walmart Supercentre complex is located just off McNeely Avenue, and is being built by Patten Homes, a subdivision of Cavanaugh Construction.
The changes according to Dwyer, are “just a redistribution of residences”, with the end result adding four semi detached dwellings where there were none in the original plan.
“It’s really a tweak, but it’s a tweak that brings the design into greater alignment with our own official plan in terms of lot frontage. I see no reason not to support this,” said Councillor Jeff Atkinson.
Carleton Lifestyles Subdivision
Council members have decided to defer approval of the Carleton Lifestyles application for subdivision until they have more information on how traffic will flow in and out of the subdivision off Franktown Road.
The site is located on the east side of Franktown road, with Circle K plaza to the south and the Coleman Central subdivision to the east.
The deferral will not delay the development which is relies on the approval and construction of a road and service infrastructure for both the Circle K Plaza subdivision and Cavanaugh’s Coleman Central Subdivision before it can begin construction. Meanwhile the Circle K Plaza subdivision application is still under review at the County level.
The application from Carleton Lifestyles at this time is for the creation of four parcels of private land and one municipal road allowance. Under the plan, Block 1 would be for a 152-unit retirement home with frontage on Franktown Road, Block 2 would see the construction of 70 senior friendly residential apartments with frontage on Franktown Road and the new street, Block 3 would be for the construction of a medical clinic with frontage on the new street, and Block 4 would see the construction of 12 street-fronting townhomes. A fifth Block has also been partitioned for the purpose of a temporary turning circle.
“It’s a wonderful development, and a needed development but we’d be doing a disservice to our residents if we don’t look at the cumulative effect of what this could possibly do in terms of traffic down the road,” said Councillor Mark Hinton.
Committee is deferring the matter to the November 26 Committee of the Whole.





