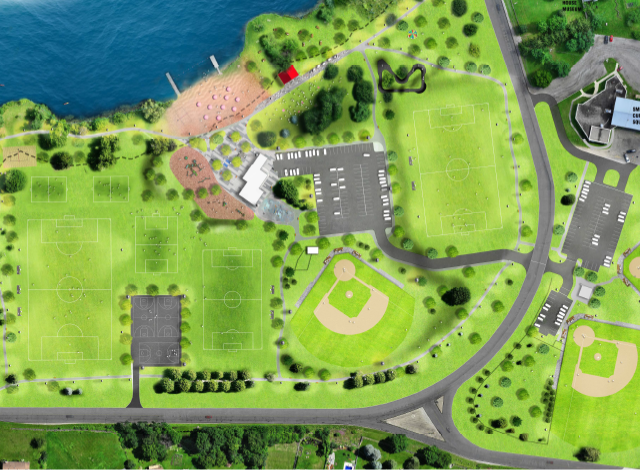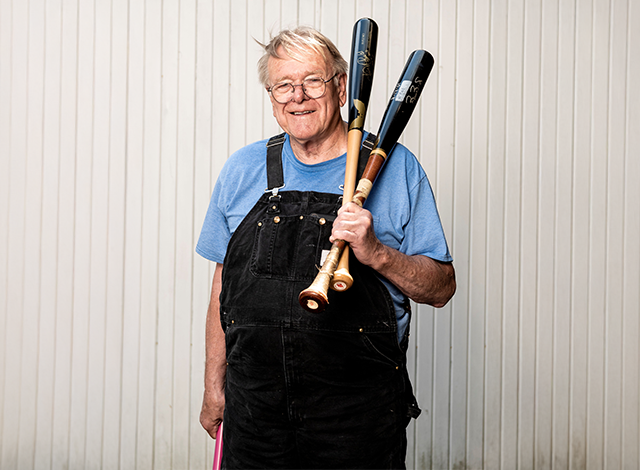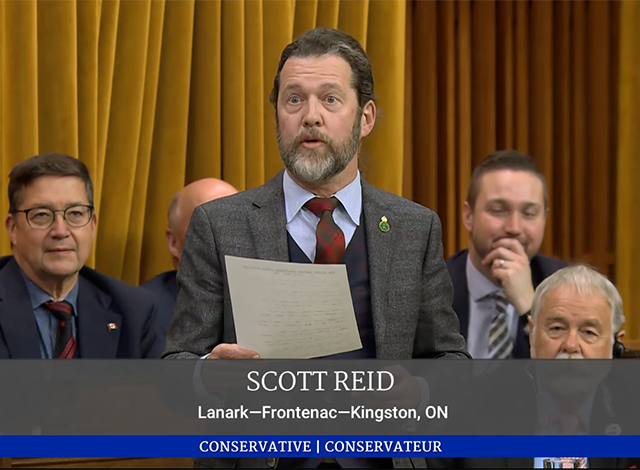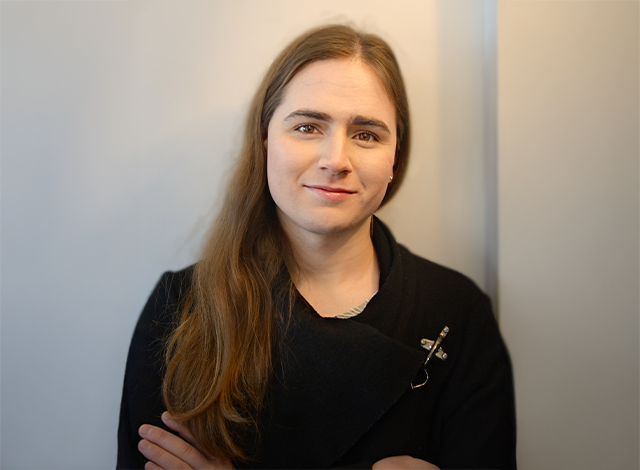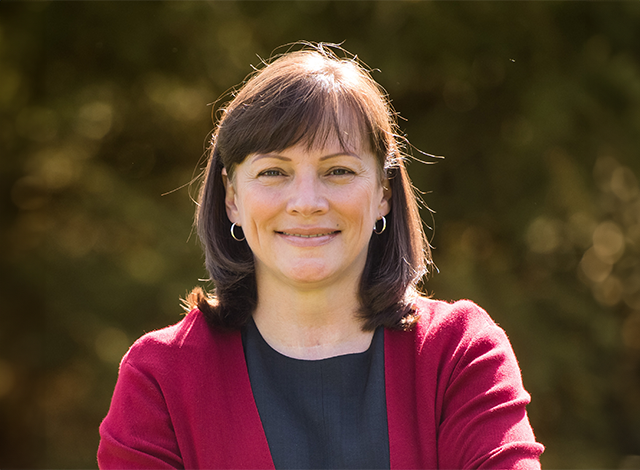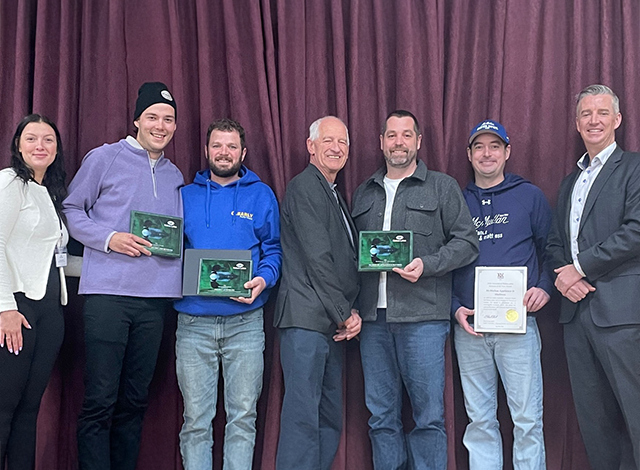LAURIE WEIR
A bold, long-range vision for Lower Reach Park, the town’s largest and most popular green space, has received council’s endorsement in principle, setting the stage for a multi-phase transformation.
At its April 14 committee-of-the-whole meeting, council reviewed the sweeping redesign concept, which includes a new primary entrance and centralized paved parking lot near the Kinsmen Pavilion. The $14.3-million plan outlines a generational overhaul of the 53-acre waterfront site — but no new spending is being requested beyond a previously approved capital allocation for the parking area.
“Lower Reach Park is a treasured community space, but its layout is showing its age,” noted Stephanie Clark, director of community services. “This plan ensures the park can meet the growing and changing needs of residents while protecting its natural assets.”
A living vision
Reclaimed from a landfill in the 1970s, Lower Reach has become a cornerstone of community life, but decades of piecemeal improvements have left amenities scattered, infrastructure tired, and accessibility lagging.
The redesign, developed by FOTENN Planning and Design, incorporates feedback from more than 300 residents through surveys, workshops and public sessions. It aims to address core issues through phased upgrades guided by accessibility, environmental sustainability and community priorities.
Highlights include:
- Redesigned sports areas with new soccer fields, ball diamonds, bocce and pickleball courts.
- A new splashpad and inclusive playgrounds.
- A central plaza, shaded performance space, and quiet areas for gathering.
- Enhanced trail systems, lighting, drainage, shoreline naturalization and tree planting
- An upgraded pier for paddling and fishing.
- A potential swimming beach and all-wheels facility.
- Relocation and expansion of Gleeson Dog Park, with water access and visual screening.
A key early phase includes constructing a central paved parking lot for approximately 120 vehicles, as well as improvements to the Old Slys Road entrance to enhance safety for drivers and pedestrians. In total, more than 400 new or reconfigured parking spaces are proposed across five zones.
Public input, practical design
“This wasn’t about dreaming big for the sake of it — it’s a plan rooted in community values, universal accessibility, and practical upgrades,” Clark noted in her report.
One proposal calls for moving the off-leash dog park from the wooded area behind the ball diamonds to a site adjacent to the highway, screened with netting and shrubbery for privacy. It would be slightly larger and offer water access for dogs.
Coun. Jay Brennan, who was involved in fundraising for the current dog park, said he supports much of the redesign — but remains sentimental about the existing space.
“I like what you’ve got here,” he said. “But I’m emotionally attached to the old one.”
Another feature, inspired by input from students at Duncan J. Schoular Public School and Smiths Falls District Collegiate Institute, is a youth hangout zone. Proposed near the Kinsmen Pavilion, it could include outdoor games like cornhole, table tennis, chess and checkers.
As for the proposed beach area, it remains subject to further study and approval by Parks Canada. Officials need to assess current patterns and boating traffic to determine if swimming is feasible and safe.
No new spending in 2025
Council’s approval in principle would not trigger new spending in 2025. The only budget item attached to the plan is the previously approved funding for the parking lot. This is a multi-generational living document which can be updated when needs arise.
Clark said the plan aligns with the town’s strategic goals to enhance waterfront access, improve parks, and maintain fiscal responsibility.
Council has deferred its final decision, requesting an extension to allow more time to review the full document and raise questions at a future committee meeting.

